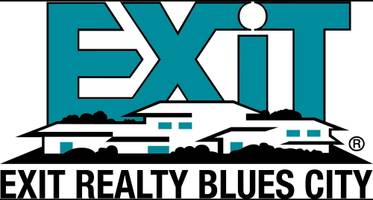UPDATED:
Key Details
Property Type Single Family Home, Multi-Family
Sub Type Single Family Residence
Listing Status Active
Purchase Type For Sale
Square Footage 3,000 sqft
Price per Sqft $159
Subdivision Cross Creek
MLS Listing ID 4120655
Style French Acadian
Bedrooms 5
Full Baths 4
HOA Fees $1,000/ann
HOA Y/N Yes
Year Built 2004
Annual Tax Amount $3,000
Lot Size 0.370 Acres
Acres 0.37
Property Sub-Type Single Family Residence
Source MLS United
Property Description
Welcome to this stunning five-bedroom, four-bath home perfectly positioned on a prime corner lot in the desirable Cross Creek Subdivision. This home offers the perfect blend of charm, function, and comfort — ideal for everyday living and entertaining.
Step inside to find beautiful pine floors throughout the main living areas, adding warmth and timeless elegance. The formal dining room sets the stage for memorable gatherings, while the living room features a cozy fireplace, perfect for relaxing evenings at home.
The chef's dream kitchen is a true highlight — designed with both style and function in mind, it offers a well-thought-out galley layout, ample storage, and seamless flow into the charming breakfast nook, which also boasts its own fireplace for added character and comfort.
With five spacious bedrooms and four full baths, there's room for everyone to have their own space. The corner lot not only provides extra privacy but also enhances curb appeal and outdoor possibilities.
This home is a rare find in a sought-after neighborhood — don't miss your chance to experience the best of Cross Creek living.
seller is giving an allowance for new carpet or wood floors in the bedrooms.
Location
State MS
County Madison
Community Pool, Sidewalks
Direction Take Hoy rd to Tisdale road, take a left on Tisdale and enter the back entance of Cross Creek 4th house on the left. Corner lot
Interior
Interior Features Bookcases, Built-in Features, Crown Molding, Eat-in Kitchen, Entrance Foyer, High Ceilings, His and Hers Closets, Kitchen Island, Open Floorplan, Primary Downstairs, Walk-In Closet(s), Breakfast Bar, Granite Counters
Heating Central, Fireplace(s), Natural Gas
Cooling Ceiling Fan(s), Central Air, ENERGY STAR Qualified Equipment, Gas
Flooring Carpet, Tile, Wood
Fireplaces Type Den
Fireplace Yes
Window Features Insulated Windows
Appliance Built-In Gas Range, Dishwasher, Disposal, Double Oven, Gas Cooktop, Refrigerator, Water Heater
Laundry Inside, Laundry Room, Main Level, Sink, Washer Hookup
Exterior
Exterior Feature Private Yard, Rain Gutters
Parking Features Concrete, Driveway, Storage
Garage Spaces 2.0
Community Features Pool, Sidewalks
Utilities Available Cable Connected, Natural Gas Connected, Sewer Connected, Water Connected
Roof Type Architectural Shingles
Porch Front Porch, Rear Porch
Garage No
Private Pool No
Building
Lot Description Corner Lot, Cul-De-Sac, Fenced
Foundation Slab
Sewer Public Sewer
Water Public
Architectural Style French Acadian
Level or Stories One and One Half
Structure Type Private Yard,Rain Gutters
New Construction No
Schools
Elementary Schools Madison Avenue
Middle Schools Madison
High Schools Madison Central
Others
HOA Fee Include Pool Service
Tax ID 072b-09a-378/00.00

Get More Information
Quick Search
- Homes For Sale in Memphis
- Homes For Sale in Collierville
- Homes For Sale in Germantown
- Homes For Sale in Oakland
- Homes For Sale in Ripley
- Homes For Sale in Millington
- Homes For Sale in Munford
- Homes For Sale in Brownsville
- Homes For Sale in Brighton
- Homes For Sale in Henning
- Homes For Sale in Halls
- Homes For Sale in Gates
- Homes For Sale in Hernando
- Homes For Sale in Bells



