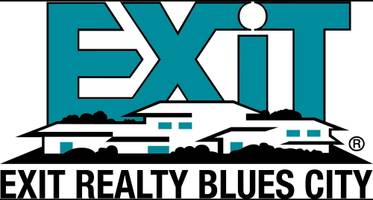UPDATED:
Key Details
Property Type Single Family Home, Multi-Family
Sub Type Single Family Residence
Listing Status Active
Purchase Type For Sale
Square Footage 2,269 sqft
Price per Sqft $145
Subdivision Cornerstone
MLS Listing ID 4120572
Style Traditional
Bedrooms 4
Full Baths 2
Half Baths 1
HOA Y/N Yes
Year Built 2005
Annual Tax Amount $3,181
Lot Size 0.390 Acres
Acres 0.39
Property Sub-Type Single Family Residence
Source MLS United
Property Description
303 Beacon Hill is a 4 bedroom 2.5 bathroom home situated in a quiet cul-de-sac of the well established Cornerstone Subdivision.
Entering the front double french doors you'll be welcomed by the spacious living room / dining room combo. There is ample space for a dining room table and living room furniture - making this a great central space in the home. The split plan features the primary bedroom and bathroom on one side of the home with a double closet and two vanities split by a large soaking tub and walk in shower. The guest side of the home features 3 guest bedrooms and a full bathrooms. The washroom is located near the garage entry of the home and includes a great sized office/study area with plentiful storage. Stainless steel appliances, tons of counter space, an eat in kitchen and breakfast bar area, and cabinet space upon cabinet space makes this house feel like home. The private backyard and cul-de-sac entry make this an easy to live on street.
Houses with this type of value are sure to go quick - so call today for a private showing!
Location
State MS
County Rankin
Community Clubhouse, Fishing, Gated, Park, Pool
Direction From MS 471 turn onto E Deer Ridge to enter the neighborhood. In 0.8 mi turn right onto Fair Way. In 0.3mi Turn left onto Cornerstone Drive. In 0.4 mi turn right onto Beacon Hill. House is on the left.
Interior
Interior Features Bar, Bookcases, Breakfast Bar, Ceiling Fan(s), Crown Molding, Eat-in Kitchen, His and Hers Closets, Recessed Lighting, Smart Thermostat, Soaking Tub, Sound System, Stone Counters, Storage, Double Vanity
Heating Central
Cooling Central Air
Flooring Luxury Vinyl, Ceramic Tile
Fireplaces Type Gas Log, Living Room
Fireplace Yes
Window Features Double Pane Windows
Appliance Disposal, Gas Cooktop, Oven, Refrigerator, Stainless Steel Appliance(s), Vented Exhaust Fan, Water Heater
Laundry Electric Dryer Hookup, Washer Hookup
Exterior
Exterior Feature None
Parking Features Storage
Garage Spaces 2.0
Community Features Clubhouse, Fishing, Gated, Park, Pool
Utilities Available Cable Connected, Electricity Connected, Sewer Connected, Water Connected
Roof Type Architectural Shingles
Porch Patio
Garage No
Private Pool No
Building
Lot Description Cul-De-Sac, Fenced
Foundation Slab
Sewer Public Sewer
Water Public
Architectural Style Traditional
Level or Stories One
Structure Type None
New Construction No
Schools
Elementary Schools Brandon
Middle Schools Brandon
High Schools Brandon
Others
HOA Fee Include Maintenance Grounds,Pool Service
Tax ID I09l-000002-01560

Get More Information
Quick Search
- Homes For Sale in Memphis
- Homes For Sale in Collierville
- Homes For Sale in Germantown
- Homes For Sale in Oakland
- Homes For Sale in Ripley
- Homes For Sale in Millington
- Homes For Sale in Munford
- Homes For Sale in Brownsville
- Homes For Sale in Brighton
- Homes For Sale in Henning
- Homes For Sale in Halls
- Homes For Sale in Gates
- Homes For Sale in Hernando
- Homes For Sale in Bells



