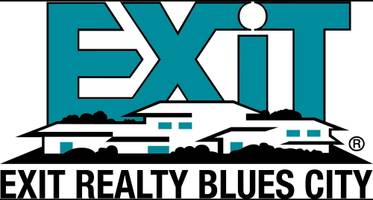UPDATED:
Key Details
Property Type Single Family Home, Multi-Family
Sub Type Single Family Residence
Listing Status Active
Purchase Type For Sale
Square Footage 1,530 sqft
Price per Sqft $179
Subdivision Cleary
MLS Listing ID 4120445
Style Traditional
Bedrooms 3
Full Baths 2
HOA Fees $625/ann
HOA Y/N Yes
Year Built 2020
Annual Tax Amount $1,336
Lot Size 10,890 Sqft
Acres 0.25
Property Sub-Type Single Family Residence
Source MLS United
Property Description
Step into this beautifully maintained 3-bedroom, 2-bathroom home with a spacious 2-car garage, located in a desirable Florence neighborhood. This property feels almost brand new and it shows — from the gleaming quartz countertops and stainless steel appliances to the thoughtful custom details throughout.
The open-concept layout is both functional and stylish, offering a bright and welcoming living space perfect for entertaining or relaxing. The kitchen is a true showpiece with upgraded finishes, ample cabinet space, and a modern aesthetic. Each bedroom offers comfort and space, while the bathrooms feature contemporary fixtures and finishes that reflect true pride of ownership.
Enjoy the peace of mind that comes with a well-kept home, lovingly maintained and full of subtle upgrades that make a big impact. Whether you're hosting guests or enjoying quiet nights in, this home is designed to impress.
Don't miss the opportunity to own this unique gem in Florence — schedule your private tour today!
HOA fees cover lake access with boat ramp, a swimming lake, and park!
Location
State MS
County Rankin
Community Lake, Near Entertainment
Direction take Cleary Road to the intersection at Florence Byram. Turn right. Immediately after you cross the bridge over the two lakes, turn right onto Lakeland Drive. Stay straight and turn left onto Pine Hill
Interior
Interior Features Beamed Ceilings, Breakfast Bar, Built-in Features, Ceiling Fan(s), Crown Molding, Double Vanity, Eat-in Kitchen, Entrance Foyer, Granite Counters, High Ceilings, Open Floorplan, Pantry, Recessed Lighting, Soaking Tub, Storage, Vaulted Ceiling(s), Walk-In Closet(s)
Heating Central, Fireplace(s)
Cooling Ceiling Fan(s), Central Air, Electric, Gas
Flooring Concrete
Fireplaces Type Great Room
Fireplace Yes
Window Features Aluminum Frames
Appliance Dishwasher, Oven, Refrigerator, Stainless Steel Appliance(s)
Laundry Inside, Laundry Room
Exterior
Exterior Feature Private Yard
Parking Features Private, Storage, Gravel
Garage Spaces 2.0
Community Features Lake, Near Entertainment
Utilities Available Cable Connected, Electricity Connected, Sewer Connected, Water Connected
Roof Type Architectural Shingles
Porch Rear Porch, Slab
Garage No
Private Pool No
Building
Lot Description Front Yard, Landscaped
Foundation Slab
Sewer Waste Treatment Plant
Water Public
Architectural Style Traditional
Level or Stories One
Structure Type Private Yard
New Construction No
Schools
Elementary Schools Steen'S Creek
Middle Schools Florence
High Schools Florence
Others
HOA Fee Include Maintenance Grounds
Tax ID D04m-000026-00000

Get More Information
Quick Search
- Homes For Sale in Memphis
- Homes For Sale in Collierville
- Homes For Sale in Germantown
- Homes For Sale in Oakland
- Homes For Sale in Ripley
- Homes For Sale in Millington
- Homes For Sale in Munford
- Homes For Sale in Brownsville
- Homes For Sale in Brighton
- Homes For Sale in Henning
- Homes For Sale in Halls
- Homes For Sale in Gates
- Homes For Sale in Hernando
- Homes For Sale in Bells



