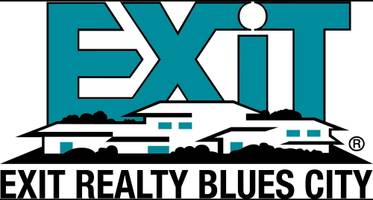UPDATED:
Key Details
Property Type Single Family Home, Multi-Family
Sub Type Single Family Residence
Listing Status Active
Purchase Type For Sale
Square Footage 2,777 sqft
Price per Sqft $106
Subdivision Driftwood
MLS Listing ID 4120352
Bedrooms 4
Full Baths 3
Year Built 1970
Annual Tax Amount $1,044
Lot Size 0.260 Acres
Acres 0.26
Lot Dimensions 90x125x90x125
Property Sub-Type Single Family Residence
Source MLS United
Property Description
Located in the golf cart district, this generously sized home offers the perfect blend of convenience, comfort, and charm.
Enjoy excellent outdoor space with a semi-circular drive plus a traditional driveway—ideal for extra parking or a basketball goal. A welcoming front courtyard provides endless possibilities for enjoying your outdoor space, while the large backyard features an extra-tall privacy fence and a screened back porch—perfect for enjoying the outdoors year-round, even during mosquito season.
Inside, the former garage has been thoughtfully converted into a spacious primary suite with an en-suite bathroom featuring a dual vanity setup—one with a sink and one as a dedicated prep area for your morning or evening routine.
Multiple living areas include a cozy living room with fireplace, a formal dining room, a formal living room/den, and an eat-in kitchen with a breakfast bar—ideal for entertaining, everyday living, or accommodating a large household.
The split floor plan ensures privacy, with three additional bedrooms located on the opposite side of the home. One of the secondary bedrooms serves as a mini-primary, complete with its own en-suite bathroom and double vanities.
Additional Features:
Two outdoor security cameras and one indoor camera (currently not in service) purchased through ADT will remain with the home.
Recent upgrades include fresh paint and new LVP flooring in the living room/kitchen/breakfast nook.
New dishwasher and other new appliances being installed approximately 8/8.
Don't miss your chance to own a large home in one of Long Beach's most desirable locations—schedule your private showing today!
Location
State MS
County Harrison
Interior
Interior Features Breakfast Bar, Built-in Features, Ceiling Fan(s), Double Vanity, Eat-in Kitchen, Granite Counters, His and Hers Closets, Laminate Counters, Pantry, Storage
Heating Electric
Cooling Electric, Multi Units
Flooring Luxury Vinyl, Carpet, Tile
Fireplaces Type Living Room
Fireplace Yes
Appliance Dishwasher, Double Oven, Electric Cooktop, Refrigerator, Water Heater
Laundry Electric Dryer Hookup, In Hall, Inside, Laundry Room, Washer Hookup
Exterior
Exterior Feature Private Yard, Rain Gutters, Uncovered Courtyard
Parking Features Driveway, Concrete
Utilities Available Electricity Connected, Sewer Connected, Water Connected
Roof Type Shingle
Porch Patio, Rear Porch, Screened
Garage No
Private Pool No
Building
Lot Description Fenced, Rectangular Lot
Foundation Slab
Sewer Public Sewer
Water Public
Level or Stories One
Structure Type Private Yard,Rain Gutters,Uncovered Courtyard
New Construction No
Others
Tax ID 0612e-02-160.000

Get More Information
Quick Search
- Homes For Sale in Memphis
- Homes For Sale in Collierville
- Homes For Sale in Germantown
- Homes For Sale in Oakland
- Homes For Sale in Ripley
- Homes For Sale in Millington
- Homes For Sale in Munford
- Homes For Sale in Brownsville
- Homes For Sale in Brighton
- Homes For Sale in Henning
- Homes For Sale in Halls
- Homes For Sale in Gates
- Homes For Sale in Hernando
- Homes For Sale in Bells



