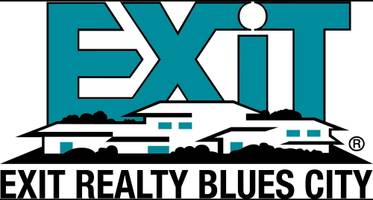UPDATED:
Key Details
Property Type Single Family Home, Multi-Family
Sub Type Single Family Residence
Listing Status Pending
Purchase Type For Sale
Square Footage 1,600 sqft
Price per Sqft $146
Subdivision Lake Forest
MLS Listing ID 4120153
Bedrooms 5
Full Baths 2
HOA Fees $150/ann
HOA Y/N Yes
Year Built 1991
Annual Tax Amount $711
Lot Dimensions 80X140
Property Sub-Type Single Family Residence
Source MLS United
Property Description
🚀 FUTURE-PROOF & FABULOUS: Say hello to a brand-new HVAC system, slick new ductwork, and a hot-off-the-press water heater that'll keep you comfy and save you stacks of cash! The kitchen? Oh, it's a chef's paradise with gleaming new appliances ready for your culinary adventures (or just epic takeout reheats)! 🍴✨
🌞 LIGHT UP YOUR LIFE: All-new windows drench this beauty in sunlight, showing off a genius split floorplan that gives everyone their own vibe—perfect for family chaos or hosting legendary parties. Step outside to a MASSIVE backyard with a GINORMOUS covered patio—your stage for summer BBQs, dance-offs, or just chilling under the stars! 🌴🌙
🛏️ PRIMARY SUITE PALOOZA: The primary bedroom is your personal VIP lounge with DUAL walk-in closets (because one just won't do!) and a jetted tub that's basically a spa day on demand. Soak, relax, repeat! 🛁💆♀️
🔥 FIRESIDE FANTASY: Crank up the cozy with a wood-burning fireplace that's begging for marshmallow roasts, hot cocoa nights, or romantic Netflix marathons. 😍
This one-story wonderland is MOVE-IN READY, with zero stairs to slow you down and all the upgrades to make you feel like royalty. This gem is gonna FLY off the market, so sprint—don't walk—to claim this slice of paradise! 🏃♂️💥
Location
State MS
County Desoto
Community Lake
Interior
Interior Features Cathedral Ceiling(s), Ceiling Fan(s), Eat-in Kitchen, Entrance Foyer, High Ceilings, High Speed Internet, His and Hers Closets, Primary Downstairs, Storage, Walk-In Closet(s)
Heating Central, Fireplace(s), Natural Gas
Cooling Attic Fan, Ceiling Fan(s), Central Air, Electric
Flooring Carpet, Ceramic Tile, Hardwood, Laminate, Wood
Fireplaces Type Great Room, Wood Burning
Fireplace Yes
Window Features Bay Window(s),ENERGY STAR Qualified Windows,Insulated Windows,Screens,Storm Window(s)
Appliance Disposal, ENERGY STAR Qualified Appliances, ENERGY STAR Qualified Dishwasher, ENERGY STAR Qualified Water Heater, Exhaust Fan, Free-Standing Range, Microwave, Oven, Self Cleaning Oven, Water Heater
Laundry In Hall, Inside
Exterior
Exterior Feature Private Yard, Rain Gutters
Parking Features Enclosed, Direct Access, Paved
Pool Above Ground, Outdoor Pool, Salt Water
Community Features Lake
Utilities Available Cable Connected, Electricity Connected, Sewer Connected, Water Connected, Fiber to the House
Roof Type Architectural Shingles
Porch Front Porch, Patio, Rear Porch, Slab
Garage No
Private Pool Yes
Building
Lot Description Front Yard, Level
Foundation Slab
Sewer Public Sewer
Water Public
Level or Stories One
Structure Type Private Yard,Rain Gutters
New Construction No
Schools
Elementary Schools Walls
Middle Schools Lake Cormorant
High Schools Lake Cormorant
Others
HOA Fee Include Maintenance Grounds
Tax ID 1097250100045300

Get More Information
Quick Search
- Homes For Sale in Memphis
- Homes For Sale in Collierville
- Homes For Sale in Germantown
- Homes For Sale in Oakland
- Homes For Sale in Ripley
- Homes For Sale in Millington
- Homes For Sale in Munford
- Homes For Sale in Brownsville
- Homes For Sale in Brighton
- Homes For Sale in Henning
- Homes For Sale in Halls
- Homes For Sale in Gates
- Homes For Sale in Hernando
- Homes For Sale in Bells



