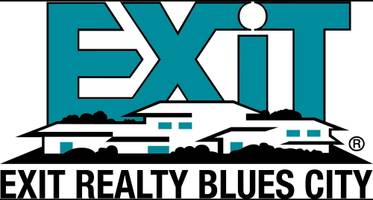UPDATED:
Key Details
Property Type Single Family Home, Multi-Family
Sub Type Single Family Residence
Listing Status Active
Purchase Type For Sale
Square Footage 4,850 sqft
Price per Sqft $190
Subdivision Anderson Lane
MLS Listing ID 4120134
Style Traditional
Bedrooms 4
Full Baths 4
Half Baths 1
Year Built 2021
Annual Tax Amount $4,517
Lot Size 2.000 Acres
Acres 2.0
Lot Dimensions 212 x 410 approx
Property Sub-Type Single Family Residence
Source MLS United
Property Description
Location
State MS
County Desoto
Direction I-69 to Craft Rd ~ South on Craft Rd ~ Left on Byhalia Rd ~ Right on Craft Road South ~ Left on Vaiden Rd ~ Left on Anderson Lane ~ Road curves Left to become Hidden Hollow Lane ~ Home is down on the Left
Rooms
Other Rooms Barn(s)
Interior
Interior Features Breakfast Bar, Built-in Features, Ceiling Fan(s), Crown Molding, Double Vanity, Eat-in Kitchen, Entrance Foyer, Granite Counters, High Ceilings, High Speed Internet, His and Hers Closets, Kitchen Island, Natural Woodwork, Open Floorplan, Pantry, Primary Downstairs, Recessed Lighting, Smart Thermostat, Soaking Tub, Storage, Tray Ceiling(s), Walk-In Closet(s)
Heating Central, Natural Gas
Cooling Ceiling Fan(s), Central Air, Gas, Multi Units
Flooring Luxury Vinyl, Ceramic Tile
Fireplaces Type Gas Log, Gas Starter, Masonry
Fireplace Yes
Window Features Low-Emissivity Windows,Insulated Windows,Vinyl
Appliance Built-In Refrigerator, Convection Oven, Dishwasher, Double Oven, Gas Cooktop, Microwave, Range Hood, Refrigerator, Stainless Steel Appliance(s), Tankless Water Heater, Vented Exhaust Fan
Laundry Laundry Room, Sink
Exterior
Exterior Feature Fire Pit, Lighting, Rain Gutters
Parking Features Attached, Driveway, Garage Door Opener, Garage Faces Side, Storage, Concrete
Garage Spaces 4.0
Pool Diving Board, Fenced, Gunite, In Ground, Salt Water
Utilities Available Electricity Connected, Natural Gas Connected, Water Connected, Fiber to the House, Underground Utilities, Natural Gas in Kitchen
Roof Type Architectural Shingles
Porch Patio, Rear Porch
Garage Yes
Private Pool Yes
Building
Lot Description Cul-De-Sac, Fenced, Few Trees, Landscaped, Level, Rectangular Lot, Sprinklers In Front, Sprinklers In Rear, Wooded
Foundation Slab
Sewer Waste Treatment Plant
Water Public
Architectural Style Traditional
Level or Stories Two
Structure Type Fire Pit,Lighting,Rain Gutters
New Construction No
Schools
Elementary Schools Lewisburg
Middle Schools Lewisburg Middle
High Schools Lewisburg
Others
Tax ID 3062040300000900

Get More Information
Quick Search
- Homes For Sale in Memphis
- Homes For Sale in Collierville
- Homes For Sale in Germantown
- Homes For Sale in Oakland
- Homes For Sale in Ripley
- Homes For Sale in Millington
- Homes For Sale in Munford
- Homes For Sale in Brownsville
- Homes For Sale in Brighton
- Homes For Sale in Henning
- Homes For Sale in Halls
- Homes For Sale in Gates
- Homes For Sale in Hernando
- Homes For Sale in Bells



