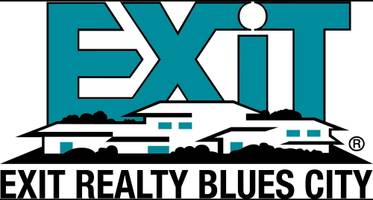UPDATED:
Key Details
Property Type Single Family Home, Multi-Family
Sub Type Single Family Residence
Listing Status Active
Purchase Type For Sale
Square Footage 3,100 sqft
Price per Sqft $151
Subdivision Metes And Bounds
MLS Listing ID 4119749
Bedrooms 3
Full Baths 2
Half Baths 1
Year Built 2003
Annual Tax Amount $1,379
Lot Size 3.340 Acres
Acres 3.34
Property Sub-Type Single Family Residence
Source MLS United
Property Description
Step onto the expansive front porch, perfect for morning coffee or evening relaxation. Inside, you'll love the natural flow from the generously sized den to the large screened sunroom — accessible from both the den and the master suite, making it a true extension of your living space.
The kitchen includes a built-in desk with bookshelves, breakfast area and a large walk-in pantry. Enjoy special gatherings in the formal dining room and the convenience of the spacious laundry room located off the kitchen.
The primary suite, located downstairs, offers a peaceful retreat with direct access to the screened sunroom. The spa-like bathroom with huge walk-in closet features a clawfoot tub, double vanity, and walk-in shower.
Upstairs, you'll find two additional bedrooms and a huge bonus room, plus abundant storage throughout. With two staircases and so much space - this home is prefect for multi-family living!
Need a place for your hobbies, tools, or toys? This huge 1800 sq ft insulated workshop features two roll-up doors, making it ideal for projects, storage, or even a home-based business.
This one has it all—space, function, and the peaceful lifestyle you've been looking for. Enjoy the tranquility of country living with the convenience of quick access to town.
Don't miss the opportunity to make this one-of-a-kind home yours! Schedule your showing today!
Location
State MS
County Desoto
Direction From 269 - North on 301 past Mabry Road - gravel drive will be on the left. If you get to Nesbit Road you have passed it. Follow gravel road to the end and turn right. Continue until road ends at the home's drive.
Rooms
Other Rooms Workshop
Interior
Interior Features Bookcases, Built-in Features, Ceiling Fan(s), Crown Molding, Double Vanity, Eat-in Kitchen, Entrance Foyer, High Ceilings, High Speed Internet, Open Floorplan, Pantry, Primary Downstairs, Walk-In Closet(s), Wired for Sound, Breakfast Bar
Heating Central, Pellet Stove, Propane
Cooling Central Air, Electric, Multi Units
Flooring Carpet, Tile
Fireplaces Type Great Room, Pellet Stove
Fireplace Yes
Window Features Blinds,ENERGY STAR Qualified Windows,Insulated Windows
Appliance Dishwasher, Free-Standing Electric Range, Microwave, Stainless Steel Appliance(s)
Laundry Laundry Room, Main Level
Exterior
Exterior Feature Lighting, Private Yard, Rain Gutters
Parking Features Driveway, Concrete, Gravel
Garage Spaces 2.0
Utilities Available Electricity Connected, Phone Available, Water Connected, Propane
Roof Type Architectural Shingles
Porch Front Porch, Rear Porch, Screened
Garage No
Private Pool No
Building
Lot Description Many Trees
Foundation Conventional
Sewer Waste Treatment Plant
Water Well
Level or Stories Two
Structure Type Lighting,Private Yard,Rain Gutters
New Construction No
Schools
Elementary Schools Lake Cormorant
Middle Schools Lake Cormorant
High Schools Lake Cormorant
Others
Tax ID 2097250400000100
Virtual Tour https://realsee.ai/KlNNylm4

Get More Information
Quick Search
- Homes For Sale in Memphis
- Homes For Sale in Collierville
- Homes For Sale in Germantown
- Homes For Sale in Oakland
- Homes For Sale in Ripley
- Homes For Sale in Millington
- Homes For Sale in Munford
- Homes For Sale in Brownsville
- Homes For Sale in Brighton
- Homes For Sale in Henning
- Homes For Sale in Halls
- Homes For Sale in Gates
- Homes For Sale in Hernando
- Homes For Sale in Bells



