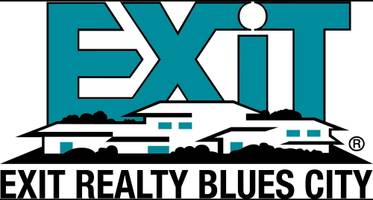UPDATED:
Key Details
Property Type Single Family Home, Multi-Family
Sub Type Single Family Residence
Listing Status Active
Purchase Type For Sale
Square Footage 1,913 sqft
Price per Sqft $198
Subdivision Lake Caroline
MLS Listing ID 4119205
Bedrooms 3
Full Baths 2
HOA Y/N Yes
Year Built 2021
Annual Tax Amount $2,270
Lot Size 10,890 Sqft
Acres 0.25
Property Sub-Type Single Family Residence
Source MLS United
Property Description
Step inside to discover an inviting open floor plan filled with natural light, gorgeous hardwood floors, and a neutral color palette that complements any décor. The spacious living area flows effortlessly into the dining space and a well-appointed kitchen featuring stainless steel appliances, sleek quartz countertops, ample cabinetry, and a gas cooktop—perfect for both everyday living and entertaining.
Tucked just off the main living area, you'll find a cozy office space ideal for working from home, homework, or quiet reading. The private primary suite offers a serene retreat with a spa-like bathroom and generous closet space, while two additional bedrooms provide flexibility for guests or family.
Enjoy relaxing mornings or evening gatherings on the covered back patio, surrounded by a landscaped yard and peaceful setting. The curb appeal is enhanced by board-and-batten siding, a welcoming front porch, and a neatly manicured lawn.
Lake Caroline offers resort-style amenities including multiple swimming pools, playgrounds, walking trails, and access to the lake for boating and fishing. This home combines low-maintenance luxury with all the perks of an active community lifestyle.
Don't miss your chance to own a turnkey home in one of Madison County's premier neighborhoods!
Location
State MS
County Madison
Interior
Interior Features Ceiling Fan(s), Eat-in Kitchen, Entrance Foyer, High Ceilings, High Speed Internet, Kitchen Island, Open Floorplan, Pantry, Recessed Lighting, Double Vanity
Heating Natural Gas
Cooling Ceiling Fan(s), Central Air, Electric, Gas
Flooring Carpet, Tile, Wood
Fireplaces Type Gas Log, Living Room
Fireplace Yes
Window Features Blinds,Double Pane Windows
Appliance Cooktop, Dishwasher, Disposal, Gas Cooktop, Microwave, Stainless Steel Appliance(s)
Laundry Laundry Room
Exterior
Exterior Feature None
Parking Features Attached, Garage Door Opener, Garage Faces Side
Garage Spaces 2.0
Utilities Available Electricity Connected, Natural Gas Connected, Sewer Connected, Water Connected
Roof Type Architectural Shingles
Garage Yes
Private Pool No
Building
Foundation Slab
Sewer Public Sewer
Water Public
Level or Stories One
Structure Type None
New Construction No
Schools
Elementary Schools Canton
Middle Schools Canton Middle School
High Schools Canton
Others
HOA Fee Include Maintenance Grounds,Management
Tax ID 081a-11-389-00-00

Get More Information
Quick Search
- Homes For Sale in Memphis
- Homes For Sale in Collierville
- Homes For Sale in Germantown
- Homes For Sale in Oakland
- Homes For Sale in Ripley
- Homes For Sale in Millington
- Homes For Sale in Munford
- Homes For Sale in Brownsville
- Homes For Sale in Brighton
- Homes For Sale in Henning
- Homes For Sale in Halls
- Homes For Sale in Gates
- Homes For Sale in Hernando
- Homes For Sale in Bells



