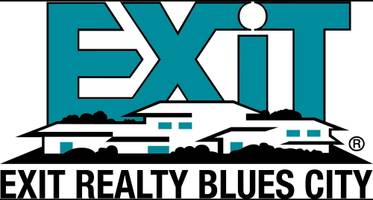UPDATED:
Key Details
Property Type Single Family Home, Multi-Family
Sub Type Single Family Residence
Listing Status Pending
Purchase Type For Sale
Square Footage 2,387 sqft
Price per Sqft $150
Subdivision Deer Valley
MLS Listing ID 4119135
Style Traditional
Bedrooms 3
Full Baths 2
Year Built 2005
Annual Tax Amount $3,526
Lot Size 1.750 Acres
Acres 1.75
Property Sub-Type Single Family Residence
Source MLS United
Property Description
Welcome to this beautiful 3-bedroom, 2-bathroom home located in the desirable Deer Valley Subdivision. Situated on almost 2 acres, this property offers the perfect blend of space, comfort, and convenience.
As you enter, you're greeted by a welcoming foyer that opens into a spacious living room featuring a gas log fireplace and custom built-in cabinetry—ideal for cozy nights or entertaining guests.
The gourmet kitchen is a chef's dream with granite countertops, separate walk in pantry, a breakfast bar, and easy flow into the open dining area. A separate office space featuring barn doors provides a quiet area for work or study.
The primary suite is generously sized with room to create your own private retreat. The ensuite bath includes a double vanity, large garden tub, separate shower, and a walk-in closet. Two additional bedrooms are also spacious, each with walk-in closets, and share a well-appointed guest bathroom.
Additional features include:
Large laundry room with built-in storage cabinets
Covered back patio perfect for relaxing or entertaining
Expansive backyard offering endless possibilities
2-car garage with attached storage room
Separate workshop ideal for hobbies or projects
Don't miss this rare opportunity to own a well-maintained home with a BRAND NEW ROOF in one of the area's most sought-after neighborhoods. Schedule your private showing today!
Location
State MS
County Rankin
Rooms
Other Rooms Workshop, Barn(s)
Interior
Interior Features Bookcases, Breakfast Bar, Built-in Features, Ceiling Fan(s), Crown Molding, Double Vanity, Eat-in Kitchen, Entrance Foyer, Granite Counters, High Ceilings, Walk-In Closet(s)
Heating Central
Cooling Ceiling Fan(s), Central Air, Electric
Flooring Luxury Vinyl
Fireplaces Type Gas Log, Living Room
Fireplace Yes
Appliance Dishwasher, Disposal, Gas Cooktop, Microwave
Laundry Laundry Room
Exterior
Exterior Feature None
Garage Spaces 2.0
Utilities Available Electricity Connected, Sewer Connected, Water Connected
Roof Type Architectural Shingles
Porch Patio
Private Pool No
Building
Lot Description Subdivided
Foundation Slab
Sewer Waste Treatment Plant
Water Public
Architectural Style Traditional
Level or Stories One
Structure Type None
New Construction No
Schools
Elementary Schools Steen'S Creek
Middle Schools Florence
High Schools Florence
Others
Tax ID C04-000055-00200

Get More Information
Quick Search
- Homes For Sale in Memphis
- Homes For Sale in Collierville
- Homes For Sale in Germantown
- Homes For Sale in Oakland
- Homes For Sale in Ripley
- Homes For Sale in Millington
- Homes For Sale in Munford
- Homes For Sale in Brownsville
- Homes For Sale in Brighton
- Homes For Sale in Henning
- Homes For Sale in Halls
- Homes For Sale in Gates
- Homes For Sale in Hernando
- Homes For Sale in Bells



