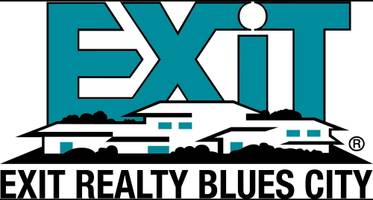OPEN HOUSE
Sat Jun 07, 12:00pm - 6:00pm
Sun Jun 08, 12:00pm - 6:00pm
Fri Jun 06, 12:00pm - 6:00pm
UPDATED:
Key Details
Property Type Single Family Home, Multi-Family
Sub Type Single Family Residence
Listing Status Active
Purchase Type For Sale
Square Footage 2,493 sqft
Price per Sqft $170
Subdivision Cross Winds
MLS Listing ID 4115395
Style Traditional
Bedrooms 3
Full Baths 2
HOA Fees $400/ann
HOA Y/N Yes
Year Built 2025
Lot Size 0.870 Acres
Acres 0.87
Property Sub-Type Single Family Residence
Source MLS United
Property Description
This beautiful home features double entryway doors that opens into your 19x16 ft living room with gas fireplace. This home also features a dining room and separate eat in kitchen. The kitchen has granite countertops along with stainless steel appliances, plus a large pantry. Make sure to make your way into the primary bathroom where you''ll find a massive, tiled WALK-THROUGH shower!! It also has a double vanity and large walk-in closet. Downstairs also consist of 2 more bedrooms and a guest bathroom. Harwood and tile in wet areas throughout entire down stairs! Even gorgeous wood tread on the stairs with wrought iron railings! Make your way upstairs to the 15x21 ft rec room! Don't miss the awesome backyard area with fantastic county views along with a large cover patio! Come out and visit this beautiful home today! . Come see today!!
Location
State MS
County Desoto
Direction From I-269 and Craft Rd take the exit and head south. At the dead end take a left onto Byhalia and then a right onto Craft Rd S. Then a left onto Crosswinds Blvd. at the dead end take a left onto Wells Dr. and house on the left.
Interior
Interior Features Ceiling Fan(s), Double Vanity, Eat-in Kitchen, Pantry, Soaking Tub, Stone Counters, Walk-In Closet(s), Kitchen Island
Heating Central, Hot Water, Natural Gas
Cooling Ceiling Fan(s), Central Air, Electric
Flooring Carpet, Ceramic Tile, Hardwood
Fireplaces Type Gas Log, Living Room
Fireplace Yes
Window Features Double Pane Windows,Insulated Windows,Vinyl
Appliance Dishwasher, Disposal, Gas Water Heater, Microwave
Laundry Electric Dryer Hookup, Inside, Laundry Room, Lower Level, Main Level, Washer Hookup
Exterior
Exterior Feature Rain Gutters
Parking Features Attached, Driveway, Garage Door Opener, Garage Faces Front, Concrete
Garage Spaces 2.0
Utilities Available Electricity Connected, Natural Gas Connected, Sewer Connected, Water Connected, Underground Utilities
Roof Type Shingle
Porch Front Porch, Porch, Rear Porch
Garage Yes
Private Pool No
Building
Lot Description Cleared, Landscaped, Level
Foundation Slab
Sewer Public Sewer
Water Public
Architectural Style Traditional
Level or Stories Two
Structure Type Rain Gutters
New Construction Yes
Schools
Elementary Schools Lewisburg
Middle Schools Lewisburg Middle
High Schools Lewisburg
Others
HOA Fee Include Maintenance Grounds
Tax ID Unassigned

Get More Information
Quick Search
- Homes For Sale in Memphis
- Homes For Sale in Collierville
- Homes For Sale in Germantown
- Homes For Sale in Oakland
- Homes For Sale in Ripley
- Homes For Sale in Millington
- Homes For Sale in Munford
- Homes For Sale in Brownsville
- Homes For Sale in Brighton
- Homes For Sale in Henning
- Homes For Sale in Halls
- Homes For Sale in Gates
- Homes For Sale in Hernando
- Homes For Sale in Bells



