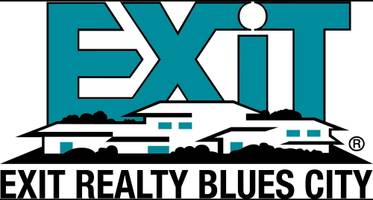OPEN HOUSE
Sat Jun 07, 12:00pm - 6:00pm
Sun Jun 08, 12:00pm - 6:00pm
Fri Jun 06, 12:00pm - 6:00pm
UPDATED:
Key Details
Property Type Single Family Home, Multi-Family
Sub Type Single Family Residence
Listing Status Active
Purchase Type For Sale
Square Footage 2,084 sqft
Price per Sqft $179
Subdivision Delta Landing
MLS Listing ID 4115393
Style Traditional
Bedrooms 4
Full Baths 2
HOA Fees $650/ann
HOA Y/N Yes
Year Built 2025
Lot Size 6,098 Sqft
Acres 0.14
Property Sub-Type Single Family Residence
Source MLS United
Property Description
The Tunica Plan offers everything you need and more! You'll first notice the charming front porch perfect for relaxing after a long day. Inside the home the open kitchen and tucked away primary bedroom layout provide both functionality and privacy. You'll find beautiful hardwood flooring downstairs in the living areas and primary bedroom. Laundry and bathrooms feature tiled flooring. In the kitchen you'll find custom cabinets, Quartz countertops, soft close cabinet doors, stainless steel appliances and tiled backsplash. Out the kitchen window you'll notice the large courtyard patio in your back yard! The primary bath features a double vanity, soaker tub, WALK THROUGH SHOWER, and walk-in closet. You will also find 2 more bedrooms downstairs along with a full bath for your kids or guest. Upstairs is a large bonus/ 4th bedroom with a closet and walk in attic access.
Don't miss your chance to call the Tunica home. schedule your tour today!
Location
State MS
County Desoto
Community Curbs, Near Entertainment, Sidewalks
Direction From I269 and Mcingvale head north onto Mcingvale. Then turn left into Delta Landing. Follow around and turn right on Coahoma Ct then a left onto Sunflower St. House is on the left.
Interior
Interior Features Ceiling Fan(s), Double Vanity, High Ceilings, Kitchen Island, Open Floorplan, Pantry, Recessed Lighting, Soaking Tub, Stone Counters, Tray Ceiling(s), Walk-In Closet(s)
Heating Central, Natural Gas
Cooling Ceiling Fan(s), Central Air, Electric, Gas, Multi Units
Flooring Carpet, Ceramic Tile, Combination, Hardwood
Fireplaces Type Gas Log, Great Room
Fireplace Yes
Window Features Low-Emissivity Windows,Insulated Windows,Screens,Shutters,Vinyl
Appliance Dishwasher, Disposal, Free-Standing Gas Oven, Free-Standing Gas Range, Gas Water Heater, Stainless Steel Appliance(s)
Laundry Electric Dryer Hookup, Laundry Room, Washer Hookup
Exterior
Exterior Feature Rain Gutters
Parking Features Attached, Garage Door Opener, Garage Faces Rear, Concrete
Garage Spaces 2.0
Community Features Curbs, Near Entertainment, Sidewalks
Utilities Available Electricity Connected, Natural Gas Connected, Sewer Connected, Water Connected
Roof Type Architectural Shingles
Porch Front Porch, Porch, Rear Porch
Garage Yes
Private Pool No
Building
Lot Description Corner Lot, Landscaped, Level
Foundation Slab
Sewer Public Sewer
Water Public
Architectural Style Traditional
Level or Stories Two
Structure Type Rain Gutters
New Construction Yes
Schools
Elementary Schools Hernando
Middle Schools Hernando
High Schools Hernando
Others
HOA Fee Include Maintenance Grounds,Management
Tax ID Unassigned
Virtual Tour https://my.matterport.com/show/?m=UAaJNgw3ndu

Get More Information
Quick Search
- Homes For Sale in Memphis
- Homes For Sale in Collierville
- Homes For Sale in Germantown
- Homes For Sale in Oakland
- Homes For Sale in Ripley
- Homes For Sale in Millington
- Homes For Sale in Munford
- Homes For Sale in Brownsville
- Homes For Sale in Brighton
- Homes For Sale in Henning
- Homes For Sale in Halls
- Homes For Sale in Gates
- Homes For Sale in Hernando
- Homes For Sale in Bells



