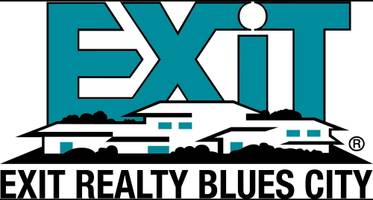UPDATED:
Key Details
Property Type Single Family Home
Sub Type Single Family Residence
Listing Status Active
Purchase Type For Sale
Square Footage 3,213 sqft
Price per Sqft $147
Subdivision Robinson Crossing
MLS Listing ID 4114703
Style Traditional
Bedrooms 4
Full Baths 2
Half Baths 1
HOA Fees $300/ann
HOA Y/N Yes
Year Built 2022
Annual Tax Amount $768
Lot Size 0.260 Acres
Acres 0.26
Property Sub-Type Single Family Residence
Source MLS United
Property Description
Seriously, you're going to love this one! This isn't just a house, it's a place where you can really live. With 4 bedrooms, 2.5 baths, and a HUGE bonus room, there's room for everyone to spread out and be happy.
Imagine cozy nights in the family room, gathered around the fireplace with all your built-ins displaying your favorite things. The kitchen? It's a showstopper! We're talking gorgeous granite countertops, a beautiful backsplash, shiny stainless steel appliances, and a center island - perfect for morning coffee chats or prepping dinner with the family. It all flows right into the family room, making it super easy to connect with everyone.
Need a quiet space to work? The formal dining room is beautiful for entertaining, but could easily become a fantastic home office too!
Downstairs, you'll find the super-relaxing primary suite - think coffered ceilings and a spa-like bathroom with his and her vanities, a walk-in shower, and a soaking tub. Yes, a soaking tub! Plus, there's another bedroom downstairs, which is great for guests or a home office.
Upstairs, the fun continues with two more bedrooms sharing a Jack & Jill bathroom, and that amazing bonus room! Game nights? Playroom for the kids? Home theater? The possibilities are endless!
Throughout the house, you'll find lovely luxury vinyl flooring in the main areas and cozy carpet in the bedrooms. And did I mention the natural light? It's everywhere! Plus, little details like recessed lighting and ceiling fans just add to the comfort.
Oh, and don't forget the 2-car garage and a really nice-sized yard!
This home is truly immaculate and just waiting for you to make memories. Come see it - you won't be disappointed!
Location
State MS
County Desoto
Direction From Church Rd and Malone Rd, head South on Malone Rd, Left on Delbridge Ln and Right on Delbridge Ct W, Left on Delbridge Ct E., Right on Pinland Pk and Right on Bolivar Trl S. Home is on the Right
Interior
Interior Features Bar, Breakfast Bar, Built-in Features, Ceiling Fan(s), Crown Molding, Double Vanity, Eat-in Kitchen, Entrance Foyer, Granite Counters, High Ceilings, Kitchen Island, Open Floorplan, Pantry, Recessed Lighting, Soaking Tub, Walk-In Closet(s)
Heating Central
Cooling Ceiling Fan(s), Central Air, Dual
Flooring Luxury Vinyl, Carpet, Combination, Tile
Fireplaces Type Gas Log, Gas Starter, Great Room
Fireplace Yes
Window Features Vinyl
Appliance Dishwasher, Gas Cooktop, Microwave, Range Hood
Laundry Laundry Room
Exterior
Exterior Feature Rain Gutters
Parking Features Attached, Concrete, Garage Faces Side, Storage
Garage Spaces 2.0
Utilities Available Cable Available, Electricity Connected, Natural Gas Connected, Sewer Connected, Water Connected
Roof Type Architectural Shingles
Porch Patio
Garage Yes
Private Pool No
Building
Lot Description Landscaped
Foundation Slab
Sewer Public Sewer
Water Public
Architectural Style Traditional
Level or Stories Two
Structure Type Rain Gutters
New Construction No
Schools
Elementary Schools Pleasant Hill
Middle Schools Desoto Central
High Schools Desoto Central
Others
HOA Fee Include Management
Tax ID 2071110700026700

Get More Information
Quick Search
- Homes For Sale in Memphis
- Homes For Sale in Collierville
- Homes For Sale in Germantown
- Homes For Sale in Oakland
- Homes For Sale in Ripley
- Homes For Sale in Millington
- Homes For Sale in Munford
- Homes For Sale in Brownsville
- Homes For Sale in Brighton
- Homes For Sale in Henning
- Homes For Sale in Halls
- Homes For Sale in Gates
- Homes For Sale in Hernando
- Homes For Sale in Bells



