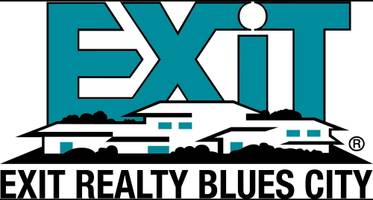UPDATED:
Key Details
Property Type Single Family Home
Sub Type Single Family Residence
Listing Status Active
Purchase Type For Sale
Square Footage 2,861 sqft
Price per Sqft $173
Subdivision Winningham Estates
MLS Listing ID 4111284
Style Traditional
Bedrooms 4
Full Baths 3
Half Baths 1
HOA Y/N Yes
Originating Board MLS United
Year Built 2014
Annual Tax Amount $3,518
Lot Size 0.280 Acres
Acres 0.28
Property Sub-Type Single Family Residence
Property Description
If cooking is your jam or you just want to impress your guests, the gourmet kitchen is where it's at. Designed with the chef in mind, meal prep here is a breeze and actually fun! When you need to recharge, retreat to the primary bedroom—it boasts a beautiful primary bath that feels like your own personal spa after a hectic day.
But that's not all! The detached two-car garage is more than a place for your cars; it's got a handy hunting/storage room, a bathroom, and the ultimate man cave and pool room. Game nights? Yes, please! Or just kick back with friends—it's the perfect hangout spot.
Step right out into your charming fenced-in yard. Picture this: lazy weekend mornings sipping coffee while soaking up the sun, or hosting fun evening barbecues with friends. The nice covered deck is perfect for setting up a table and chairs, making it the go-to spot for meals al fresco. Plus, there's a sweet little area with cabinet space for your grill and all your outdoor BBQ essentials—everything you need to turn your backyard into the ultimate hangout. It's all about those laid-back moments and making memories right at home!
Plus, you're conveniently located near shopping, restaurants, and all the fun activities Hernando has to offer, not to mention top-notch schools.
This isn't just a house; it's a place where you'll make amazing memories!
Location
State MS
County Desoto
Direction From I-55 S/ I-69 S, exit 284 for Nesbit Rd toward N Hernando, right onto Pleasant Hill Rd, right onto Barksdale Dr, right onto Breckenridge Dr, left onto Benton Dr. Home will be on the right.
Rooms
Other Rooms Garage(s), Outdoor Kitchen, Second Garage
Interior
Interior Features Bookcases, Breakfast Bar, Built-in Features, Ceiling Fan(s), Crown Molding, Eat-in Kitchen, Granite Counters, High Ceilings, Pantry, Storage, Walk-In Closet(s), Double Vanity
Heating Central, Forced Air
Cooling Ceiling Fan(s), Electric, Multi Units
Flooring Carpet, Combination, Tile, Wood
Fireplaces Type Gas Log, Gas Starter, Great Room, Hearth
Fireplace Yes
Window Features Vinyl
Appliance Dishwasher, Disposal, Double Oven, Microwave
Laundry Laundry Room
Exterior
Exterior Feature Garden, Landscaping Lights, Lighting, Outdoor Kitchen, Private Entrance, Private Yard, Rain Gutters
Parking Features Attached, Detached, Garage Faces Front, Garage Faces Side, Parking Pad, Storage, Concrete
Garage Spaces 4.0
Utilities Available Electricity Connected, Natural Gas Connected, Sewer Connected, Water Connected, Fiber to the House
Roof Type Architectural Shingles
Porch Deck, Front Porch
Garage Yes
Private Pool No
Building
Lot Description City Lot, Fenced, Landscaped
Foundation Slab
Sewer Public Sewer
Water Public
Architectural Style Traditional
Level or Stories Two
Structure Type Garden,Landscaping Lights,Lighting,Outdoor Kitchen,Private Entrance,Private Yard,Rain Gutters
New Construction No
Schools
Elementary Schools Hernando
Middle Schools Hernando
High Schools Hernando
Others
HOA Fee Include Management
Tax ID 2087250700005100

Get More Information
Quick Search
- Homes For Sale in Memphis
- Homes For Sale in Collierville
- Homes For Sale in Germantown
- Homes For Sale in Oakland
- Homes For Sale in Ripley
- Homes For Sale in Millington
- Homes For Sale in Munford
- Homes For Sale in Brownsville
- Homes For Sale in Brighton
- Homes For Sale in Henning
- Homes For Sale in Halls
- Homes For Sale in Gates
- Homes For Sale in Hernando
- Homes For Sale in Bells



