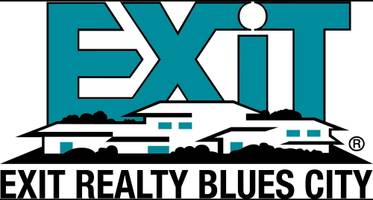OPEN HOUSE
Sat Jun 14, 10:00am - 1:00pm
UPDATED:
Key Details
Property Type Single Family Home, Multi-Family
Sub Type Single Family Residence
Listing Status Active
Purchase Type For Sale
Square Footage 3,268 sqft
Price per Sqft $130
Subdivision Lake Forest Estates
MLS Listing ID 4106409
Style Contemporary
Bedrooms 4
Full Baths 3
Half Baths 1
Year Built 2010
Annual Tax Amount $2,351
Lot Size 0.470 Acres
Acres 0.47
Lot Dimensions CURVE ON CULDESAC. 219.03 X 137.42 X 189.31
Property Sub-Type Single Family Residence
Source MLS United
Property Description
Situated on a small cul de sac this home is filled with natural light and upgrades.
Enter the double front doors, step into a stunning entrance foyer and you will be home.
Living has marble floors, energy efficient newer appliances and new HVAC unit.
Hardwood floors and marble add durability and elegance to the living areas.
Make an appointment to experience the features this home offers your family: 2 story vaulted ceiling in great room, kitchen with an abundance of storage and work space for cooking.
Off the foyer is a bonus room with hardwood floors and French doors which the owner uses as an office. This could become the extra space your family needs: a home school classroom.
The paved driveway is extra wide and extends in the rear of the property with extensive paving to creating space for off street parking for outdoor toys, boats, plus space for guests.
Location
State MS
County Jackson
Direction Washington Avenue North of intersection of Interstate 10 (exit 50). Turn Right onto Seaman Road, In approximately 2.7 miles turn left onto Lake Forest Dr. Turn onto Black Gum Lane Turn onto Mayhaw Cover. House is on the right side.
Interior
Interior Features Bar, Breakfast Bar, Cathedral Ceiling(s), Crown Molding, Entrance Foyer, Granite Counters, High Ceilings, Kitchen Island, Natural Woodwork, Open Floorplan, Pantry, Primary Downstairs, Recessed Lighting, Soaking Tub, Stone Counters, Storage, Tray Ceiling(s), Vaulted Ceiling(s), Walk-In Closet(s), Double Vanity
Heating Fireplace(s), Heat Pump
Cooling Ceiling Fan(s), Heat Pump
Flooring Carpet, Marble, Wood
Fireplaces Type Electric, Glass Doors, Great Room, Hearth, Bath
Fireplace Yes
Window Features Blinds,Drapes,Screens,Window Treatments
Appliance Dishwasher, Disposal, Double Oven, Dryer, Electric Water Heater, Free-Standing Electric Range, Microwave, Refrigerator, Self Cleaning Oven, Stainless Steel Appliance(s), Washer
Laundry Electric Dryer Hookup, Laundry Room, Lower Level
Exterior
Exterior Feature Rain Gutters
Parking Features Driveway, Garage Door Opener, Garage Faces Side, Inside Entrance, RV Access/Parking, Direct Access, Concrete, Paved
Garage Spaces 2.0
Utilities Available Cable Available, Cable Connected, Electricity Available, Electricity Connected, Sewer Available, Underground Utilities
Roof Type Architectural Shingles
Porch Enclosed, Front Porch
Garage No
Private Pool No
Building
Lot Description Cul-De-Sac, Front Yard
Foundation Slab
Sewer Public Sewer
Water Public
Architectural Style Contemporary
Level or Stories Two
Structure Type Rain Gutters
New Construction No
Others
Tax ID 0-58-50-148.000

Get More Information
Quick Search
- Homes For Sale in Memphis
- Homes For Sale in Collierville
- Homes For Sale in Germantown
- Homes For Sale in Oakland
- Homes For Sale in Ripley
- Homes For Sale in Millington
- Homes For Sale in Munford
- Homes For Sale in Brownsville
- Homes For Sale in Brighton
- Homes For Sale in Henning
- Homes For Sale in Halls
- Homes For Sale in Gates
- Homes For Sale in Hernando
- Homes For Sale in Bells



